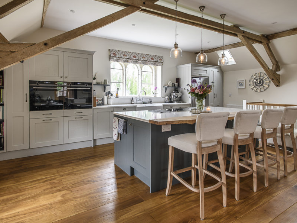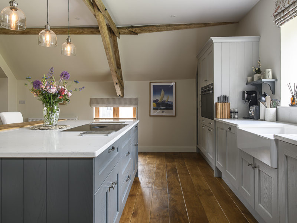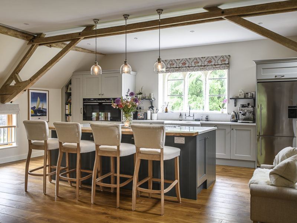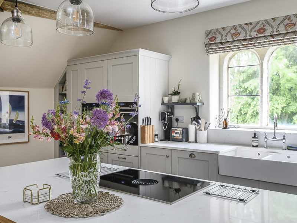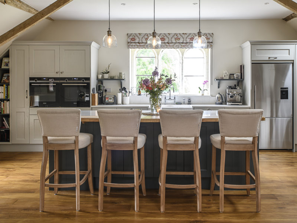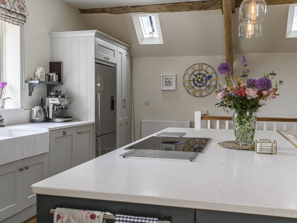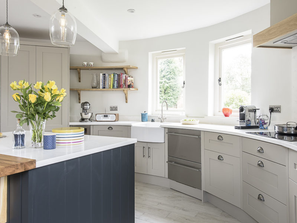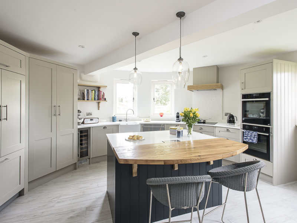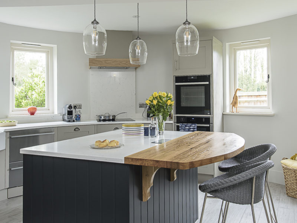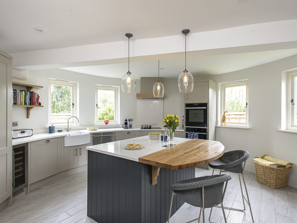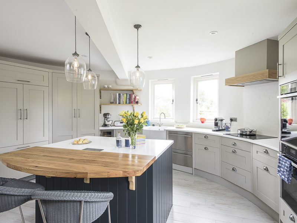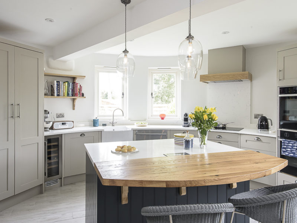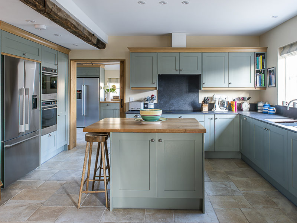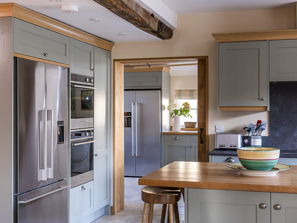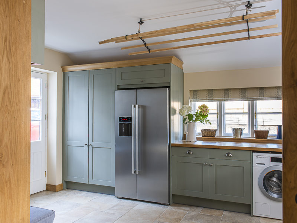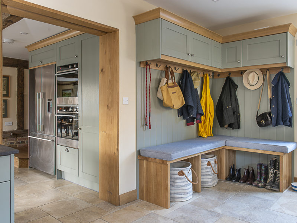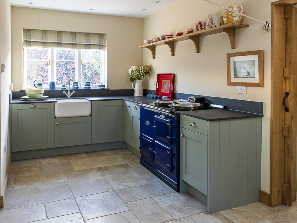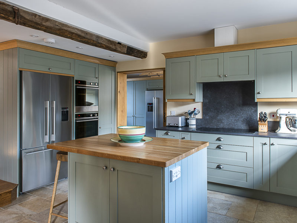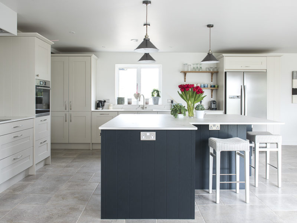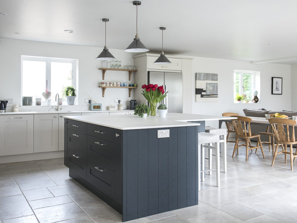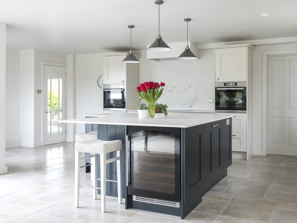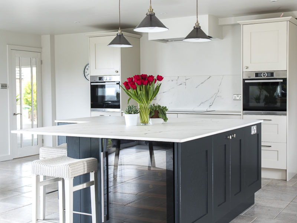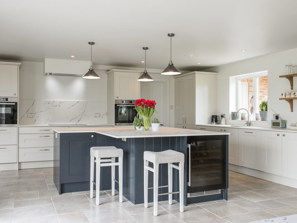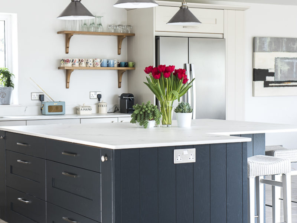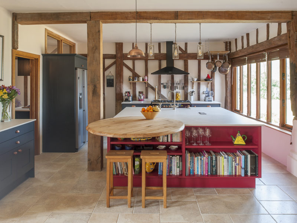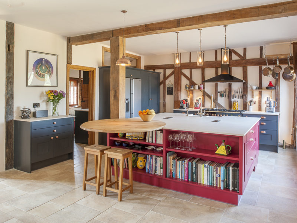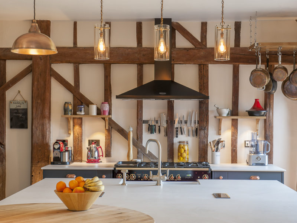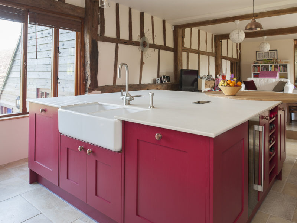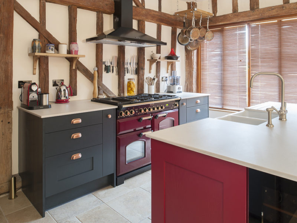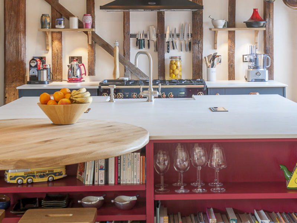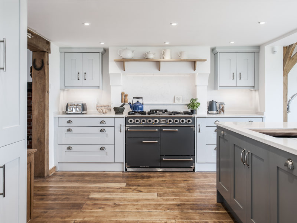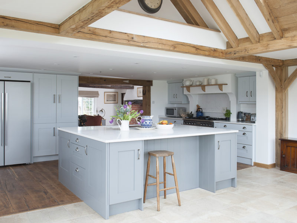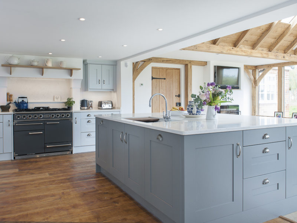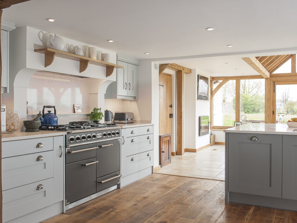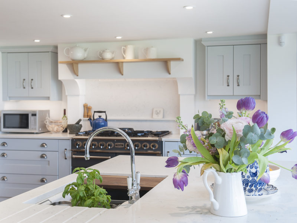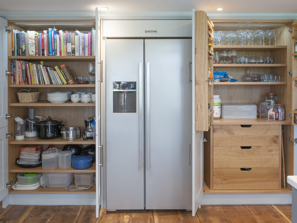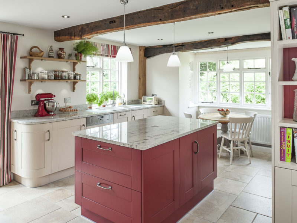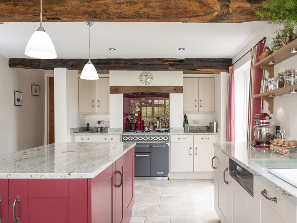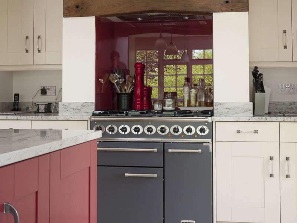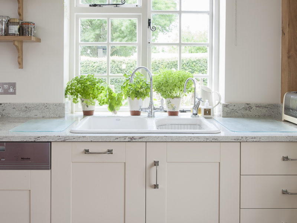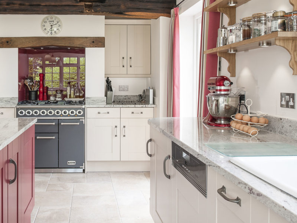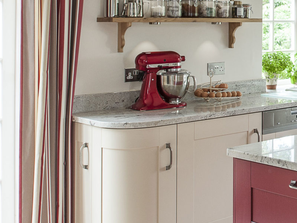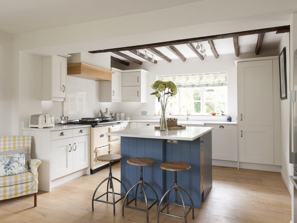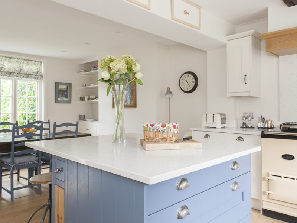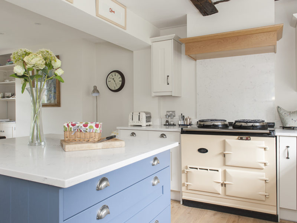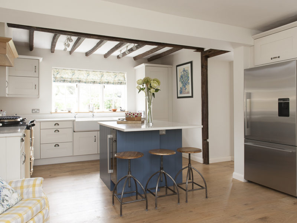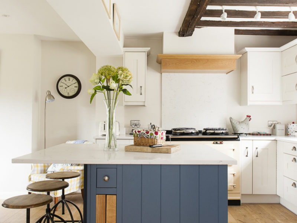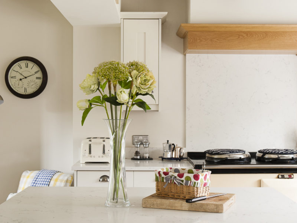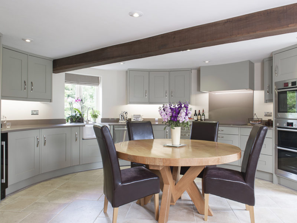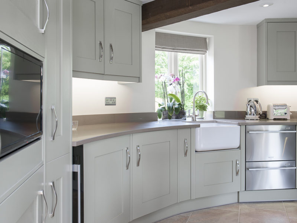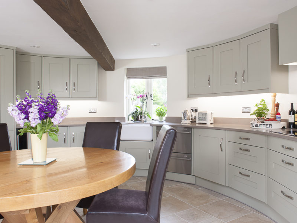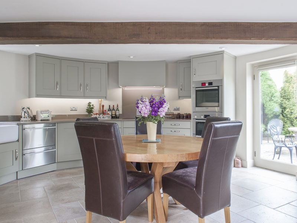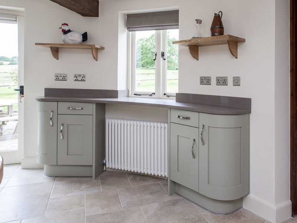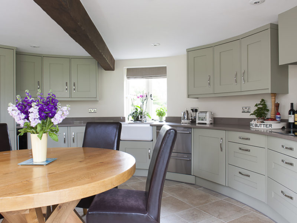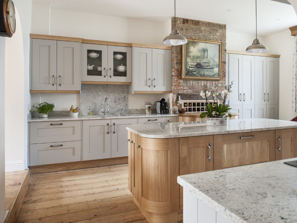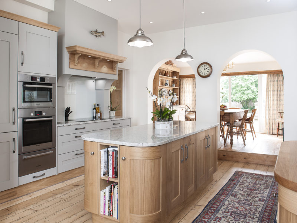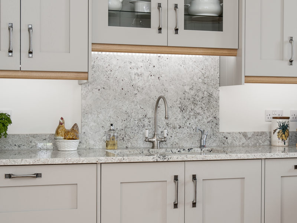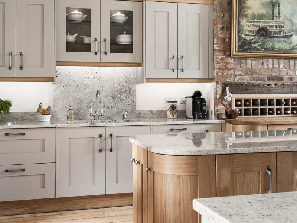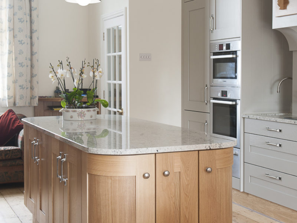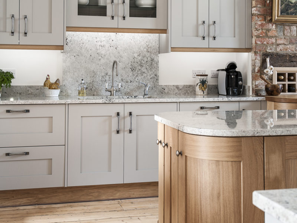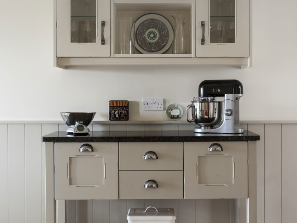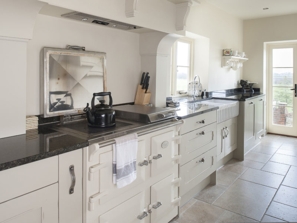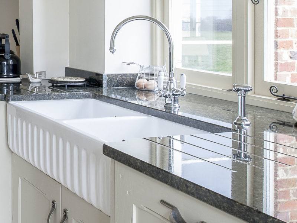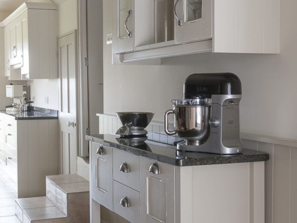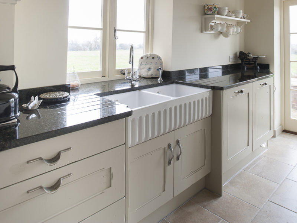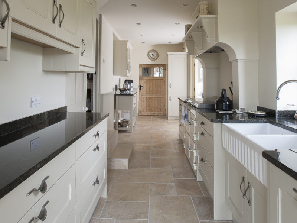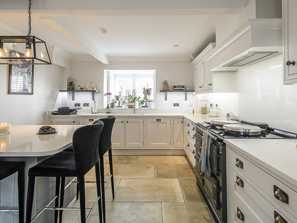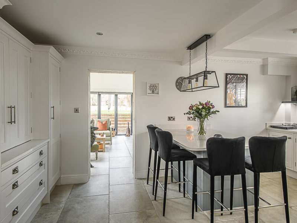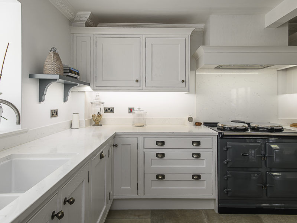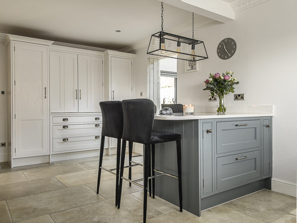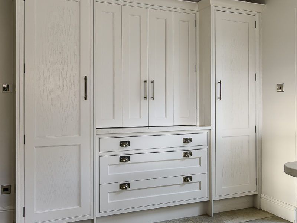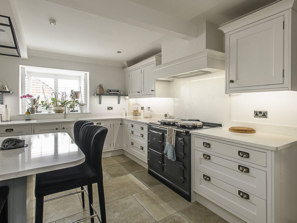Traditional Kitchens
Rooted in heritage, designed for today. Our traditional kitchens blend handcrafted detailing with enduring style; bringing character, comfort and authenticity to the heart of your home.
Beautiful Farm Conversion
A magnificently restored Kentish farm building in the historical village of Pluckley
Kentish Oast House Kitchen
Being based in the Weald of Kent we are so lucky to work in lots of Oast houses. These magnificent historic buildings have so much character but do present intricate cabinetry challenges! On this project the hand made cabinets softly follow the curvature of the room giving it beautiful flow, with the statement island also having a sympathetic bow.
The overall look with modern tiled flooring, natural colours and stylish fittings is contemporary and light – a really lovely kitchen.
Rural retreat
This beautiful country property needed a multifunctional kitchen, boot room and utility to accommodate busy family life. It mixes a contemporary palate with lots of warm timber, practical appliances with period favourites such as the lovely blue Aga along with lots of space and storage for wellies, dog coats and alike!
A classic monochrome kitchen
Black and white is a perfect partnership, reliably chic in every period of home. The monochrome look was a great choice for this large family kitchen in Sissinghurst, Kent, as it harmonises the different zones with an easy-on-the-eye, restful palette. The overall look is clean-cut, fresh and uplifting.
Stunning open plan barn kitchen
A stunning open plan family kitchen in Cranbrook, Kent. Beautifully defined with original timber beams, it oozes character and personality. The large square multi functional island houses a sink, dishwasher, integrated bins, wine rack & cooler, bookshelves and perch area allowing the rest of the space to be left open. A separate boot room and pantry means everything has it's place.
Contemporary farmhouse kitchen
This light blue & grey shaker kitchen forms the focal point of this delightful smallholding in Beckley, East Sussex. A substantial island gives the perfect viewing point for gazing over pottering chickens and cheeky goats. The range cooker and pewter handles give some subtle traditional touches to a wonderfully modern and refreshing space.
Country Cottage Accented with Red
This pretty cottage in Egerton, Kent is a great example of how to use bold colour in the kitchen. Key statement pieces balanced with neutral cabinetry and sleek stone surfacing keep the colourful elements from overpowering the room allowing the rich crimson island to take centre stage.
Cottage kitchen blends traditional features with contemporary style
This picturesque cottage in Rolvenden Layne, Kent has been beautifully renovated. The kitchen mixes neutral tones and natural woods with period features to create a contemporary, inviting and timeless space. The compact island painted in Little Greene's Juniper Ash provides the perfect place to perch with the added utility of a wine cooler & tray storage
Oast House Roundel Kitchen
A beautiful twin Oast house in Robertsbridge, East Sussex. Our design focused on enhancing the natural curved shape, ensuring the room flowed well and to make full use of all available space. The result is a wonderfully bright and welcoming kitchen.
Gorgeous Grey
Grey is such a versatile colour in the kitchen. This Tenterden townhouse demonstrates it's warmth and sophistication, the soft grey and timber mix is paired perfectly with a stunning light granite work surface. Adding a row of contemporary pendants over your island or dining space provides practical task lighting as well as adding a chic focal point
Stylish and Functional Galley
Galleys can be notoriously hard to make into a functional space. This farmhouse kitchen in Rye, East Sussex demonstrates how a neutral colour scheme lightens and brightens and by incorporating lots of workspace you can keep the look streamlined and uncluttered.
Light Airy Country Property
In this lovely kitchen, the Aga serves as a centre piece, creating a warm and inviting focal point. To enhance the natural light throughout the year, we've chosen a light colour palette that brightens the space and adds a sense of openness. The porcelain stone flooring compliments the design, providing an organic and cohesive feel to the overall look.

